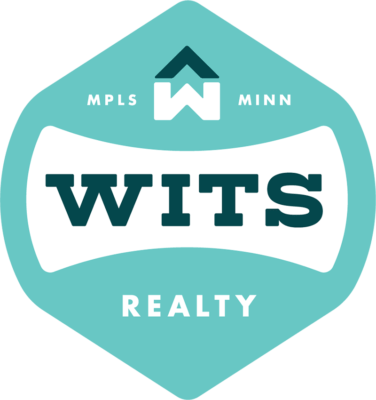The Minneapolis 2040 Plan and the Future of Minneapolis Housing

By Eric Beise, Realtor
Updated on 9/18/19
The Minneapolis City Council submitted a final draft of Minneapolis 2040 to the Metropolitan Council for their review on December 7th, 2018. Following the completion of their review, the Metropolitan Council is scheduled to consider Minneapolis 2040 for approval on September 25, 2019. Once approved by the Metropolitan Council, the Minneapolis City Council will take final action on Minneapolis 2040 on October 11, 2019, and the document will take effect on November 16, 2019.
The Minneapolis 2040 Plan will arguably be the most impactful document for Minneapolis residents–and even those in the greater Twin Cities–for years to come. If you haven’t read the whole thing, we don’t blame you. Coming in at just under 500 pages of light reading, it is hard to make it a priority, yet there are several important things to consider, especially when it comes to housing.
Things You Need to Know:
Demand for housing is increasing.
The proposal of the 2040 plan is to allow for a less restrictive land-use model, including:
- Multifamily building allowed on public transit routes (think near metro stations, high-frequency routes, etc.)
- Neighborhoods furthest from downtown to allow up to 3 dwelling units on any lot.
- In neighborhoods with a mix of single-family homes and apartment buildings, new buildings will be allowed within that neighborhood’s range of housing options.
Most of the city’s zoning stays the same in function, but with more specificity, in the case of redevelopment.
- 13 Specific Built Form Districts – think of these as the ranges of buildings able to be built/remodeled in particular areas as classified by their distance from downtown and major transit routes. In theory, this should allow for fewer exceptions, fewer applications for variances, and in general, streamline the building/remodeling process.
- 12 Land Use Categories – these give a more broad description of what a neighborhood should look like block-by-block. Think of these as a guide for the look and feel of a neighborhood. This guidance helps re-developers know what areas are designated for the type of development they are looking to do. This should provide some protection to residential neighborhoods, while giving structure to more commercial neighborhoods.
Major themes of the housing section of the 2040 plan center around density and walkability.
This plan encourages more creative housing solutions to combat higher entry-level housing and an increasing population, primarily in the form of opening all lots to the potential of up to 3 units. While there will likely be some tear-downs of small homes, we anticipate this change to be more at play in the remodeling of current homes. Two common examples of this could look like the finishing of basements into separate units and creating livable spaces above detached garages. Extra income from these spaces will likely help homeowners offset mortgage payments.
In regards to walkability, the push comes in the form of mixed retail and residential space, with both Community Mixed Use and Destination Mixed Use categories not allowing residential use on the first story. The hope of this to promote business and shrink the distance an individual would need to travel to meet all their needs. These categories are on or near major traffic routes and would, in theory, serve as hubs for communities.
Keep up with Wits
More from the Wits Blog:
Just Focusing on Your Investment Property’s Cash Flow? You’re Missing a Lot.
There are many other benefits of owning an investment property outside of just consistent cash flow, including appreciation, depreciation and amortization.



